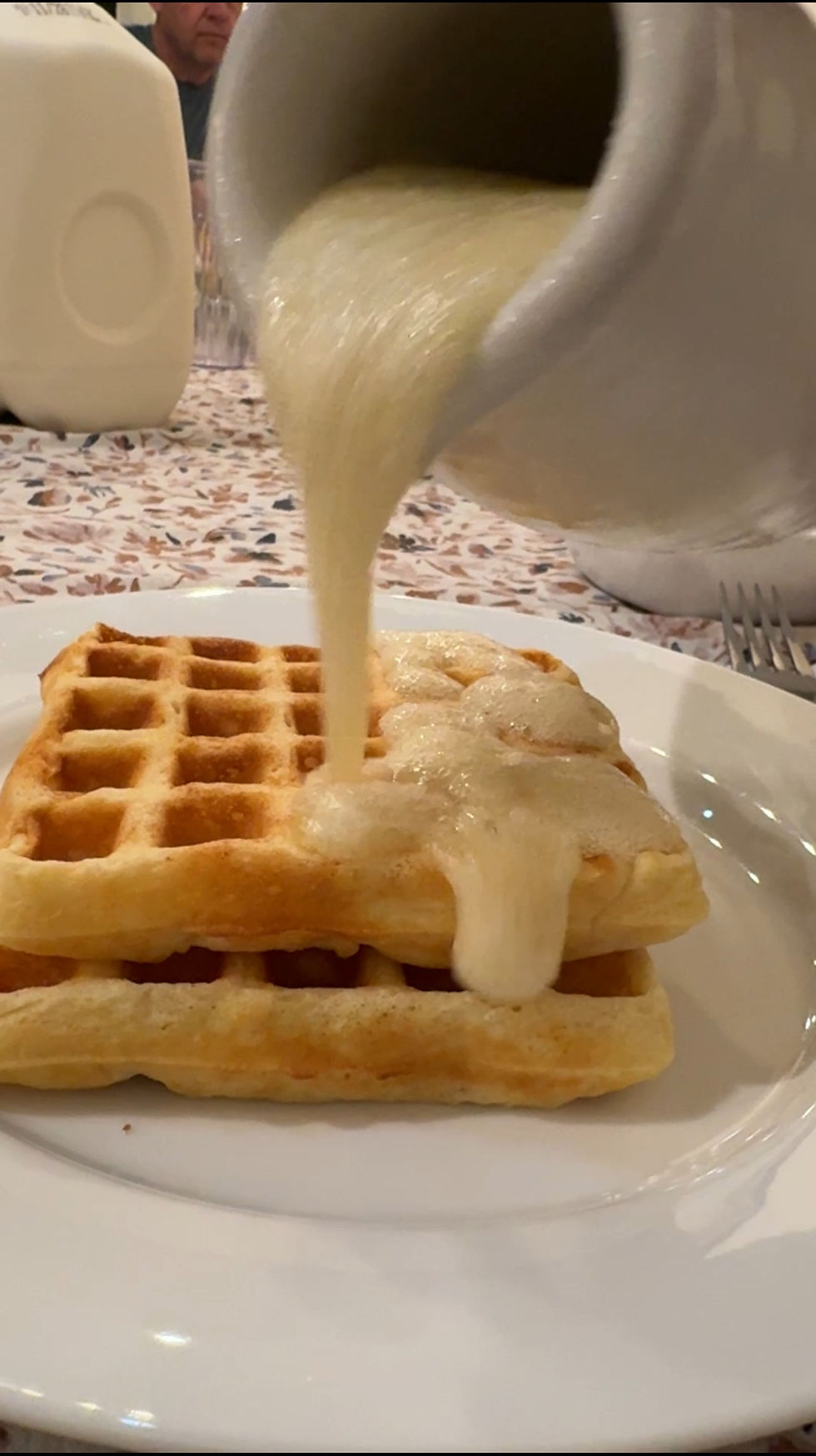A Modern White Barn House in Park City
- lisa
- Jun 13, 2018
- 2 min read

Fashioning a magnificent contrast among the pine trees and clear, blue sky, this black and white home commands one’s attention in this popular mountain town of Park City, Utah.
Drawing inspiration from the traditional barn, the Jaffa Group Design Build team, along with Debbie Kairys, the lead architect, designed this home to emulate that farmhouse feel, yet adding enough modern elements to keep it current.
Clad with black, metal roofing, Andrea, the owner, loves that it aids in keeping the home toasty to survive the brisk Utah winters. She admits she hardly uses the heater since the roof soaks in the sunlight passing it on into the home.

One of the places she is often found is in her gourmet kitchen, as cooking is one of her cherished hobbies. Centrally located, the quartzite waterfall island complements the stainless steel appliances along with a metal-faced cabinets designed to echo the metal accents in the kitchen. Surrounding the perimeter of the kitchen is a unique, glass-tile backsplash.

Sweeping views lay unobstructed due to the sliding window wall, that opens to the large, immaculate patio just off of the dining area. Many dinner parties have already transpired here explains Andrea. She has entertained over 30 adults and up to 20 children in this home easily utilizing the outdoors as overflow.


This home contains two master suites – one on the main level and one upstairs. Each of the five bedrooms in this home seemingly has its own wing for seclusion; yet designed to not waste space, they are within close enough proximity to avoid feeling isolated. Every bedroom has expansive windows each capturing its own, picturesque view of the spacious acre-plus lot.

An open staircase plays a dual role in being a functional feature as well as a design detail in this 5,300 square-foot estate. Combining white oak treads with a metal railing echo the modern vibe permeating throughout the home. Scott Jaffa, of the Jaffa Group, said in designing this home, they were aiming for a monochromatic look with only a few, dramatic pops of color including the blue sofa in the living room.
Mixing elements of brick, hardboard siding and metal, this exterior is essentially maintenance free. Even the glass doors add a sleek element to the oversized and well used, three-car garage – another one of Andrea’s favorite features.
Andrea couldn’t decide what part of this home she liked best as she had too long of a list. It’s a great place to entertain – both for her guests and her son’s. They both agree it’s a paradise for them both.




Comments